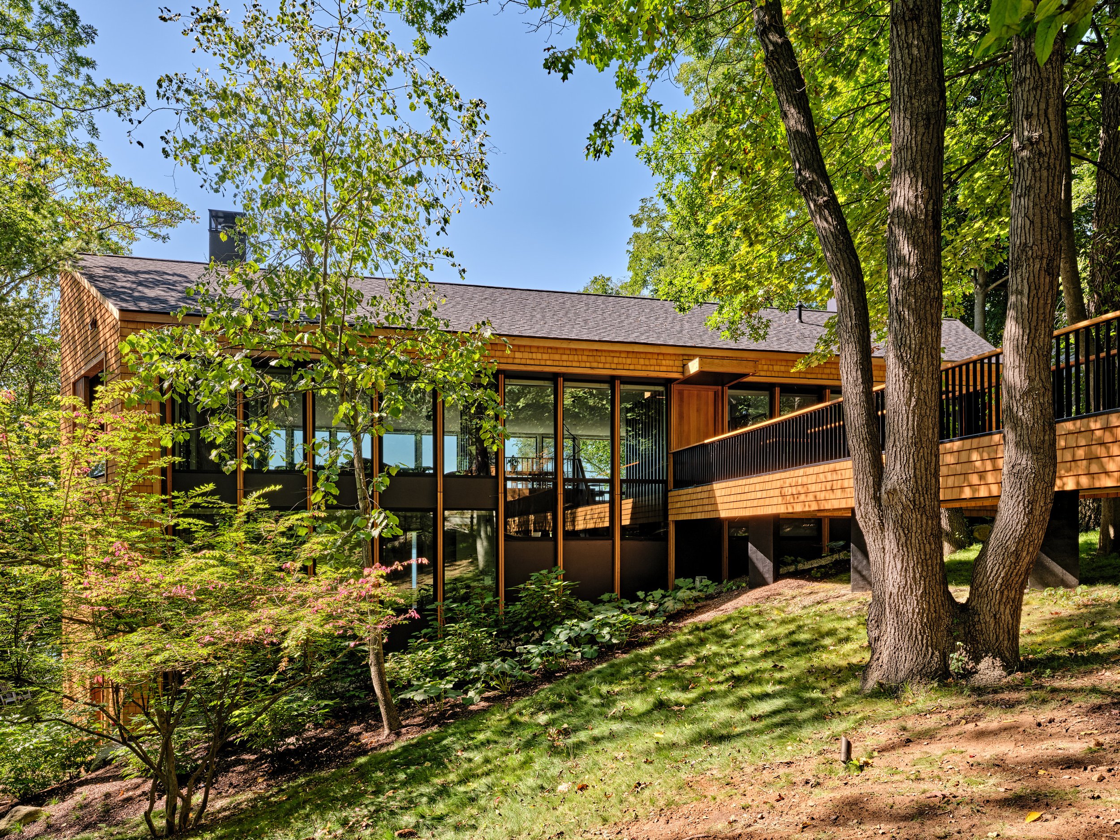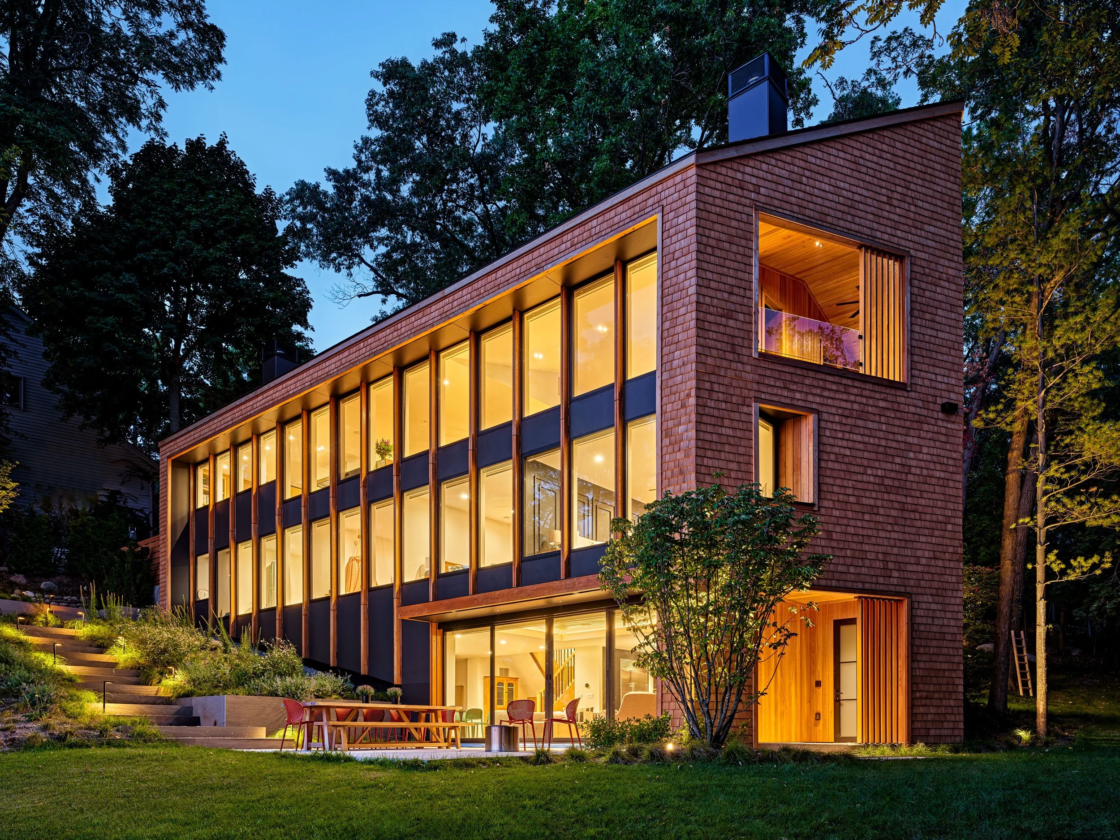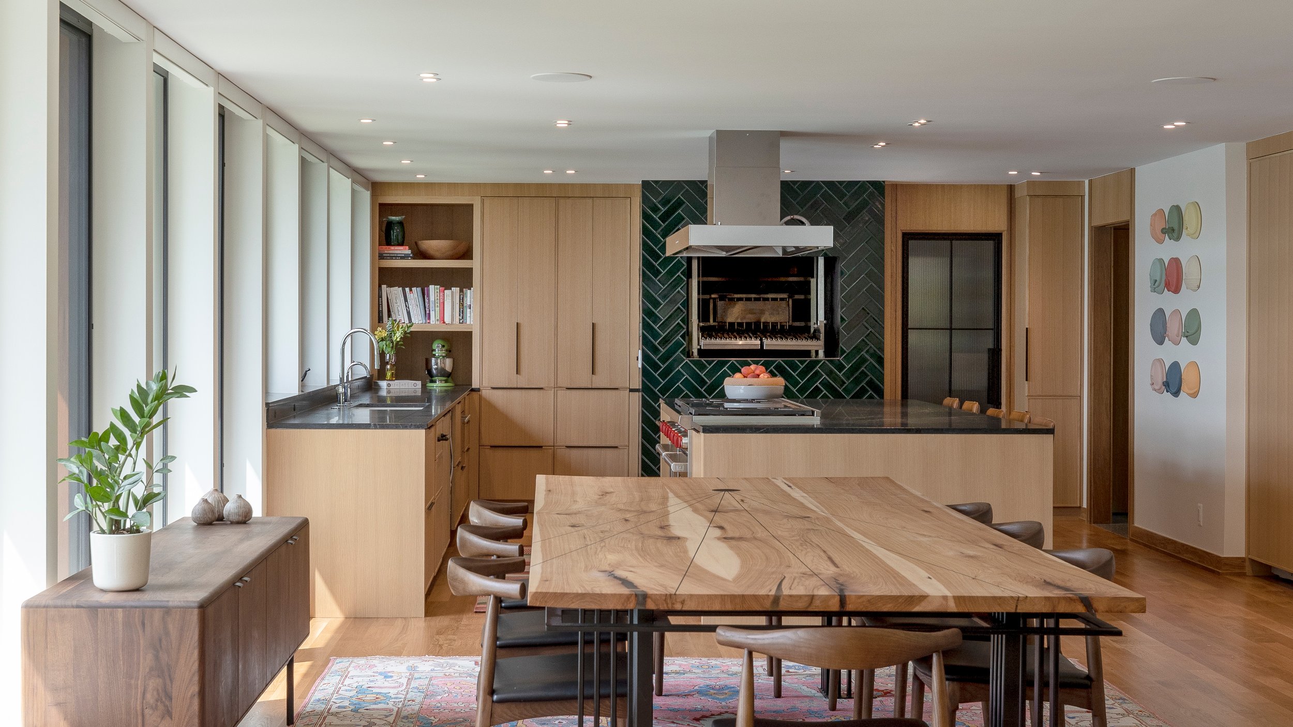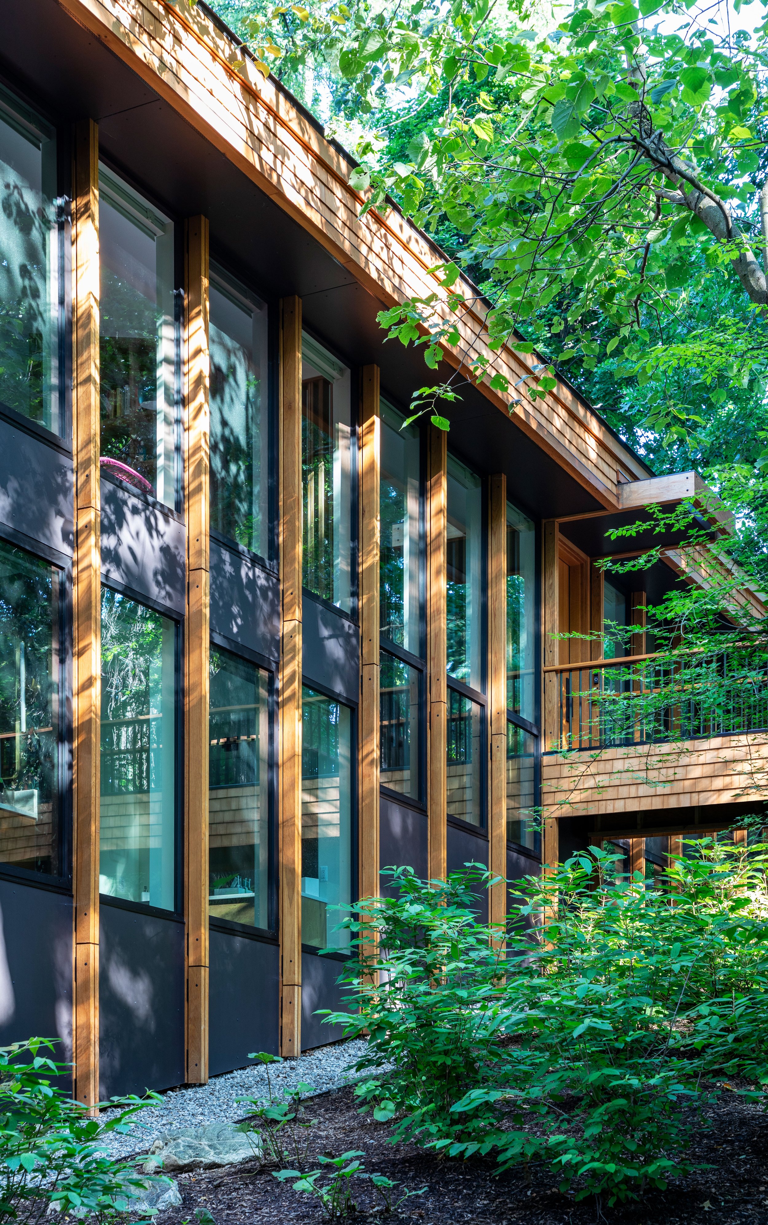
“In looking to renovate our home, we considered many options. [HEID Architects] was the architect who perfectly captured what we wanted in a new home - taking our half formed ideas that we voiced as “what we thought we wanted” and turning it into “what we actually wanted”.”
North Shore Residence
The North Shore Residence is a 4,600 sf private residence located on a deep 4.5 acre parcel of Lakefront property in West Bloomfield, MI. The design was embodied by an ambitious approach to renovating and modernizing the beautifully sited 1980 contemporary home.
Completed in 2024, this extensive renovation fully embrace’s the home’s forested context and broad lake frontage while retaining its original characteristics through modern materials and windows.
West Bloomfield, MI
4,600 sf
2024
Renovations, Design/Architect of Record
Location
Size
Completion
Services

Approaching the home, a 73 ft long bridge, re-clad with wood decking and warm cedar shingles, creates an elevated experience; a feeling of suspension in the trees of the surrounding property.

The incredible Lake views and lush woodland areas around this unique mid-century modern home were reason enough to recreate its once refined architecture through the lens of modern interior and exterior renovations.

Framing the expansive glass facades, a field of eastern white cedar shingles respects the homes original character and material palette, blending with the homes context and setting. To increase view corridors to the surrounding tree canopies, oblique window punches add definition and shadow play to the triangular ends of the home.
Constrained by the homes roof and floor framing, paired vertical fins of white oak were used to accentuate the homes structural lines running between the modern casement windows. These elements of the design echo the properties tall, forested setting and bring a warm to the dark fiber cement panels.

Entering the home from the bridge, a pair of wood burning fireplaces anchor each end of the now open floor plan. One for cooking, one for comfort - tiled in emerald-green, handmade clay tile and outlined by custom oak trim, the fireplaces are focal points of the main floor.

Emphasizing contemporary design ideals, the use of natural materials, artisan crafted tiles, colors found throughout nature, and subtle detailing all converge to improve the function of the home while imbuing an appreciation for the homes context.

approach
previous
forest view
previous
lake view
previous
triple height
previous


Project Notes
-
2024 / 4,600 sf complete renovations / Fleetwood windows and doors / Grillworks station / Thermory decking / Fireclay Tile / Weldworks Interior Doors / Cabinetry from Maison Birmingham
-
Pytiak Design Build
-
Zaremba & Company
-
Sharpe Engineering
-
Mike C Wise, PE
-
-
Sally Matak
Jason Keen
Recognition
1st Place : Contemporary Architecture (over 4,000 sf)
1st Place : Residential Landscape Design (under 1 acre)
2nd Place : Stair with Railing
2nd Place : Exterior Use of Stone/Tile/Concrete
Detroit Design Magazine
“Force of Nature”, Winter 2024
ArchDaily
Michigan Blue Magazine


















