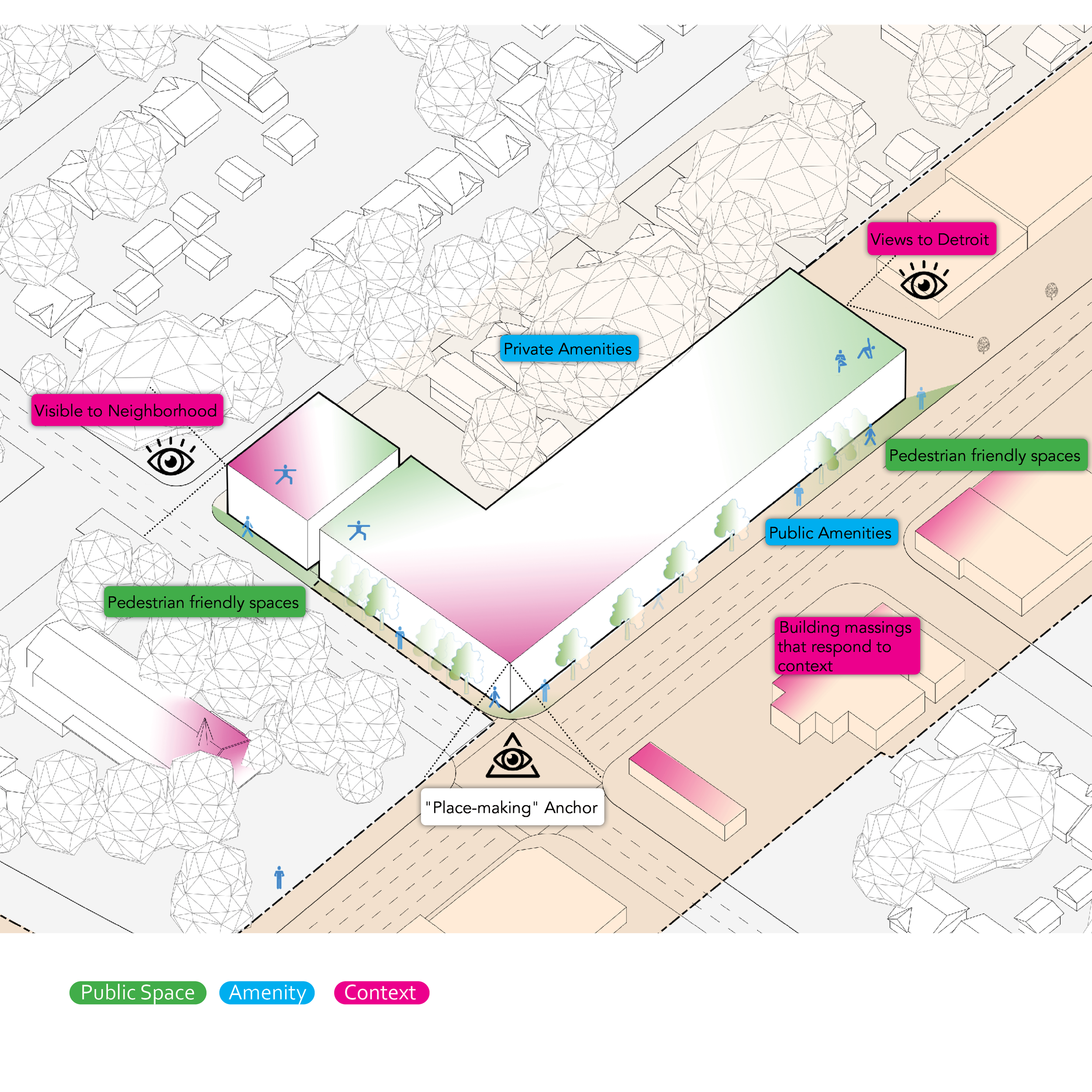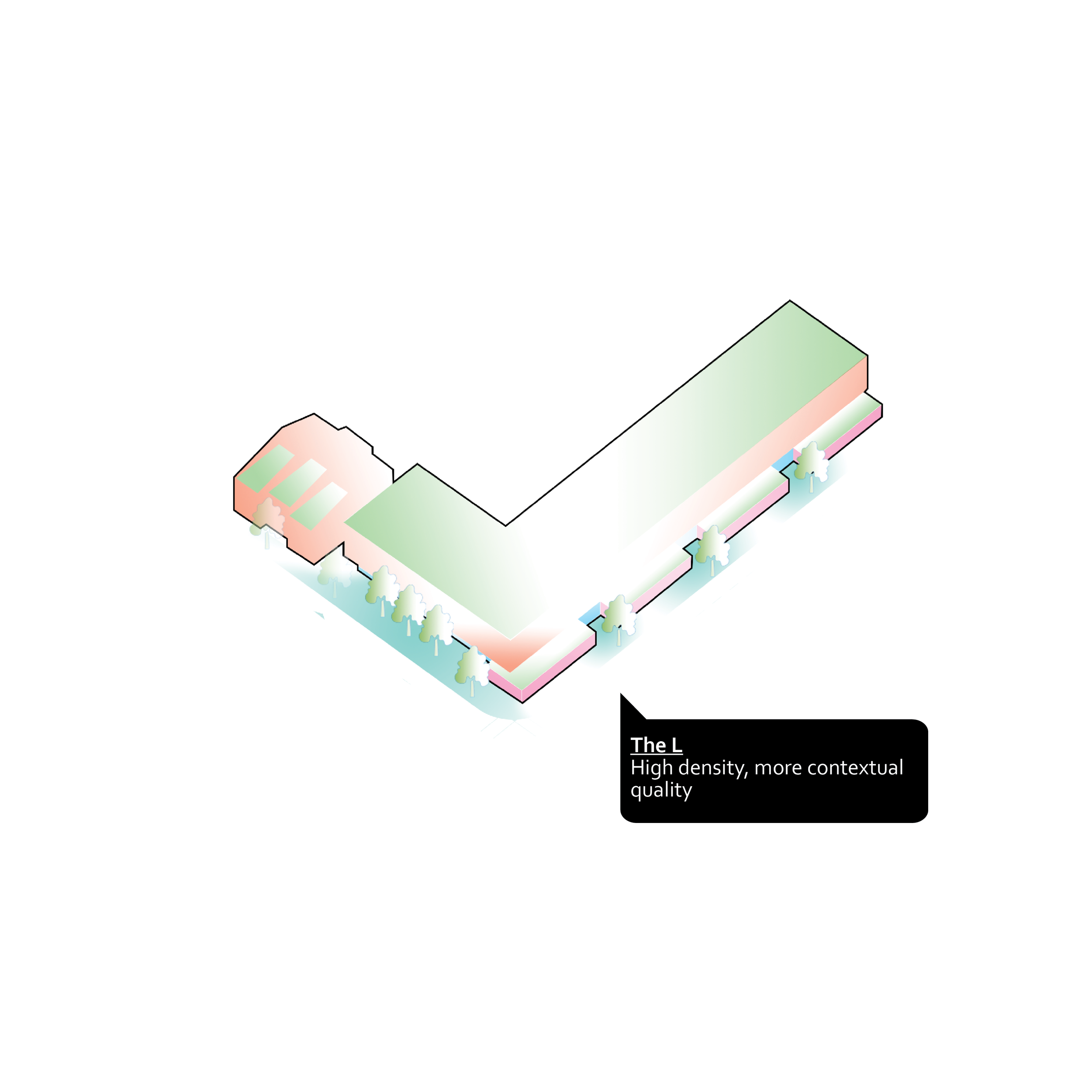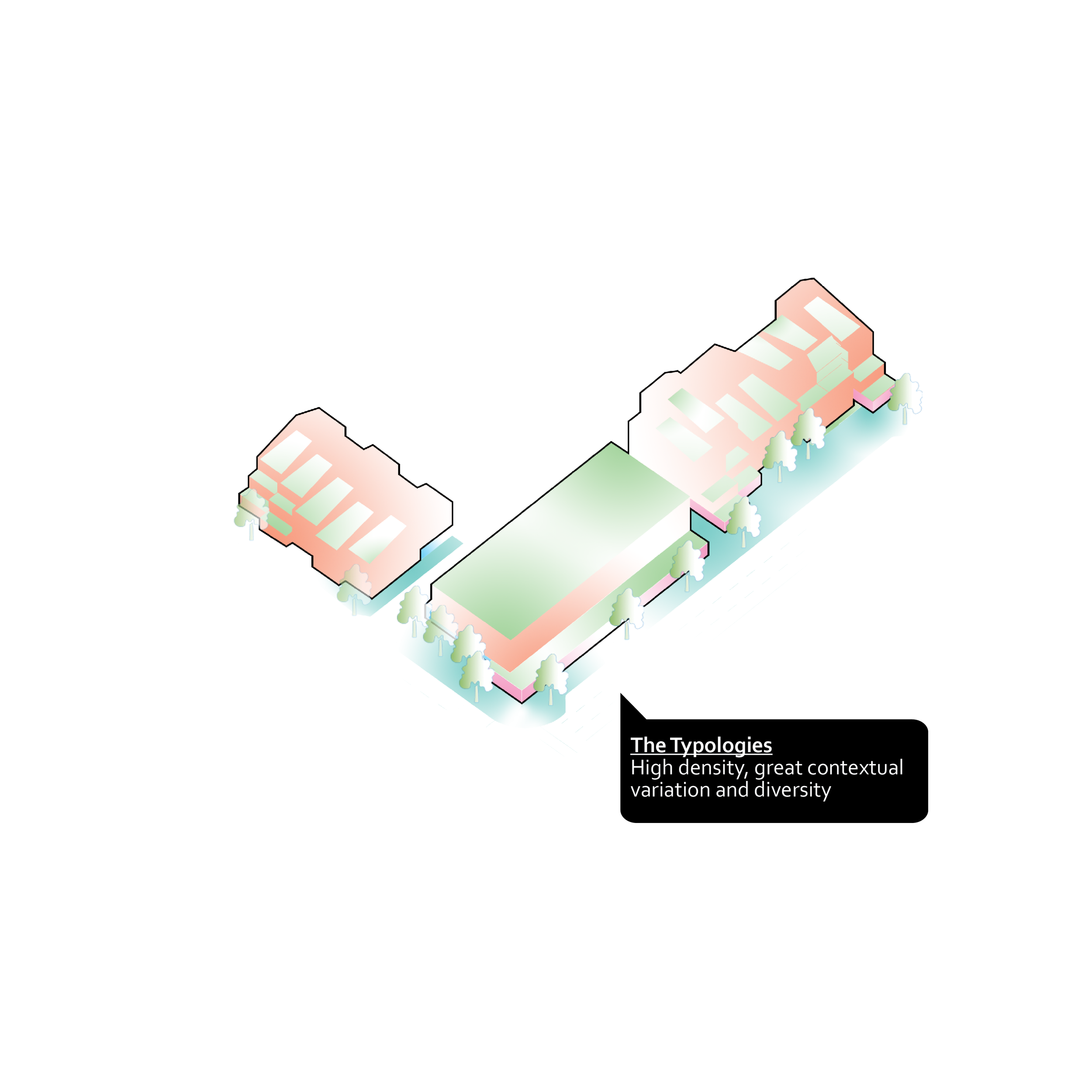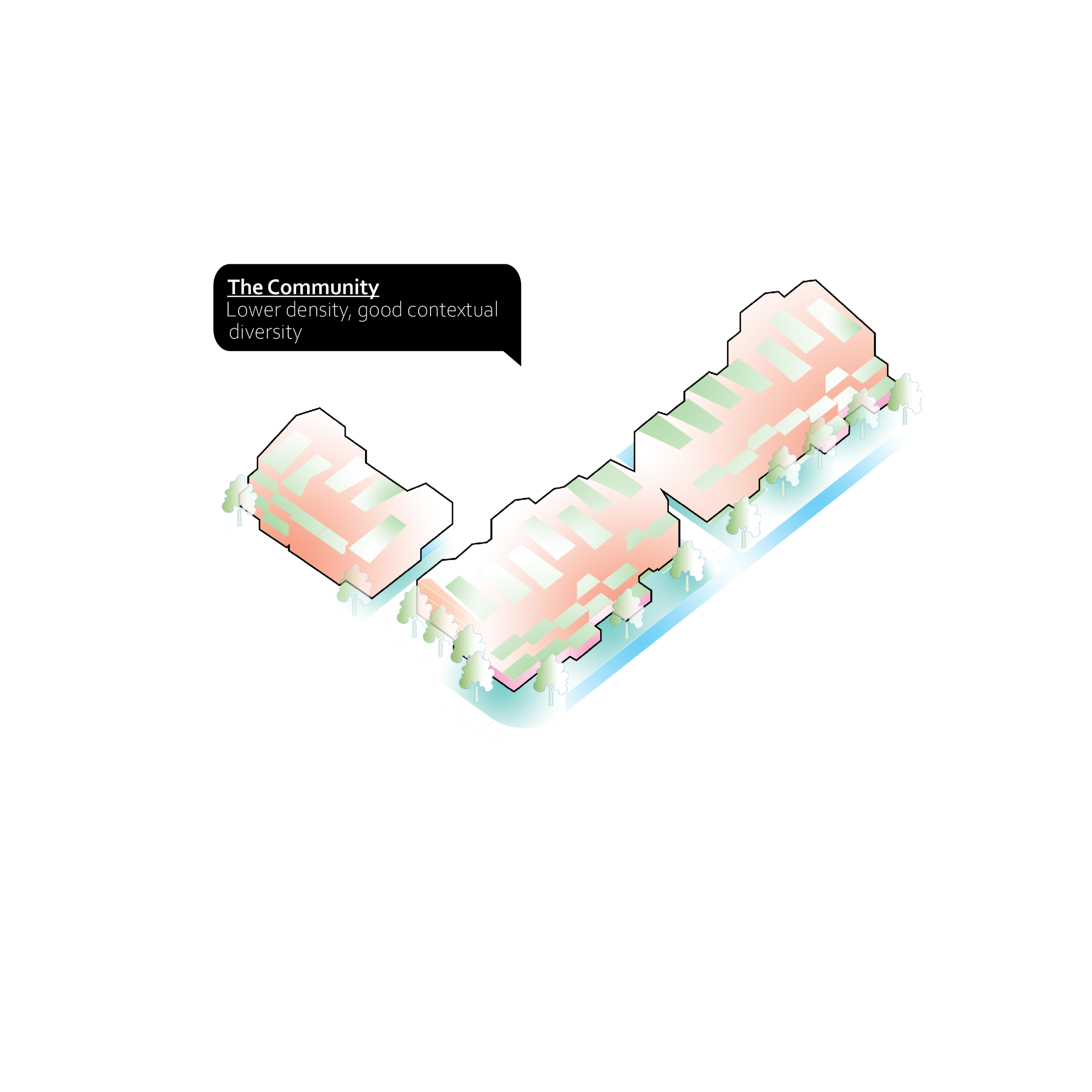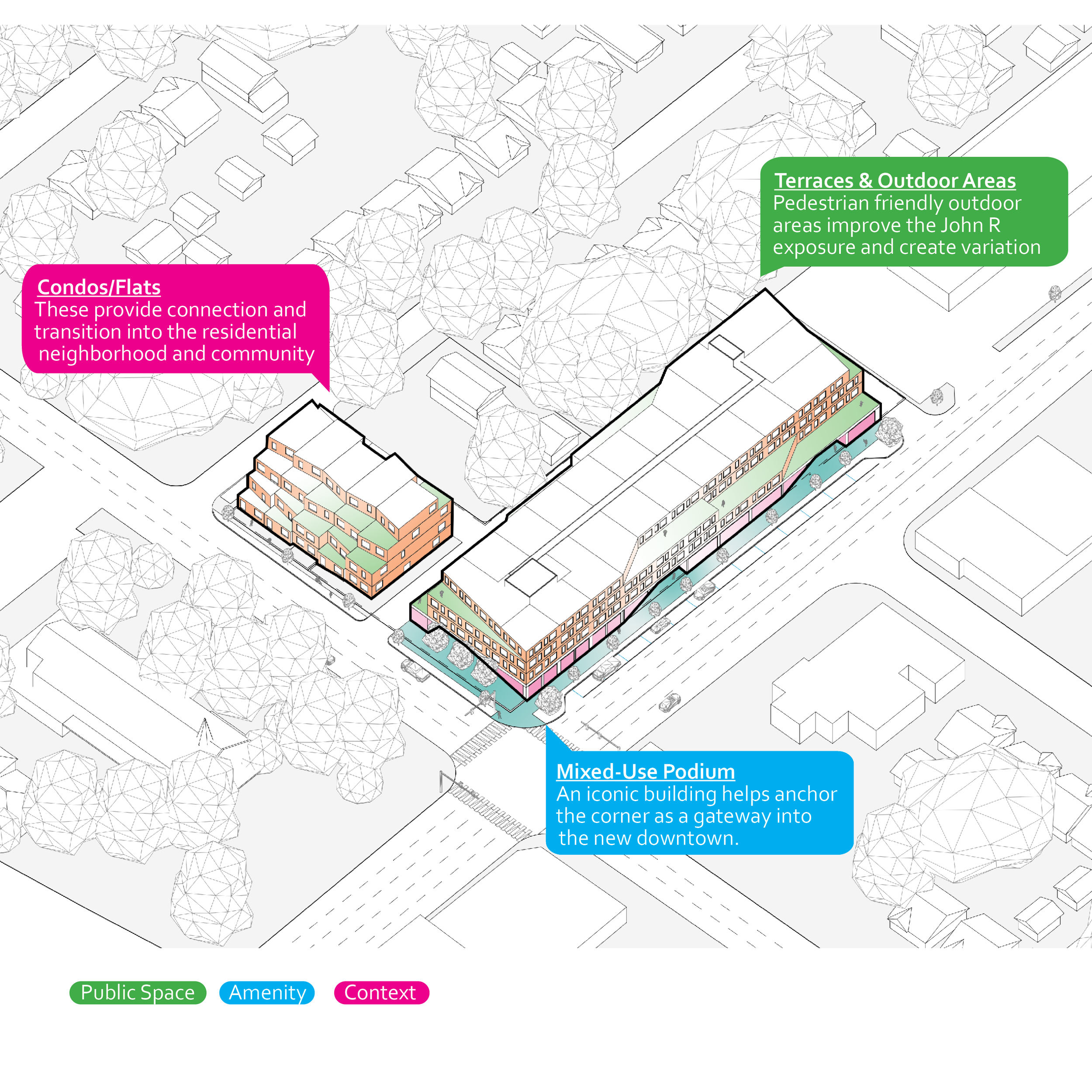
HP Mixed-Use
Embodying contextual sensitivity, improved public spaces, and balanced urban planning, this development aimed to anchor the intersection with much needed “missing middle” housing.
A stepped massing with terracing outdoor amenity spaces and private zones was envisioned along Ford Rd, blending scale of neighborhoods with building mass transitions while connecting the street life with private housing programs above.
The project aimed to provide 80 units with parking on site and strong connectivity to the immediate context of Ford Rd.
Hazel Park, MI
135,000 sf
Concept
Commercial, Mixed-Use, Feasibility
Location
Size
Completion
Services
We studied the immediate neighborhoods and zoning ordinance to establish a building massing that responded to context while providing a multitude of unit types and amenity spaces.
Views, outdoor connectivity, public spaces, and an over-all place-making strategy were the driving factors to establish the buildings massing and programming.
-
134,000 mixed-use
-
Concept
Project Notes



